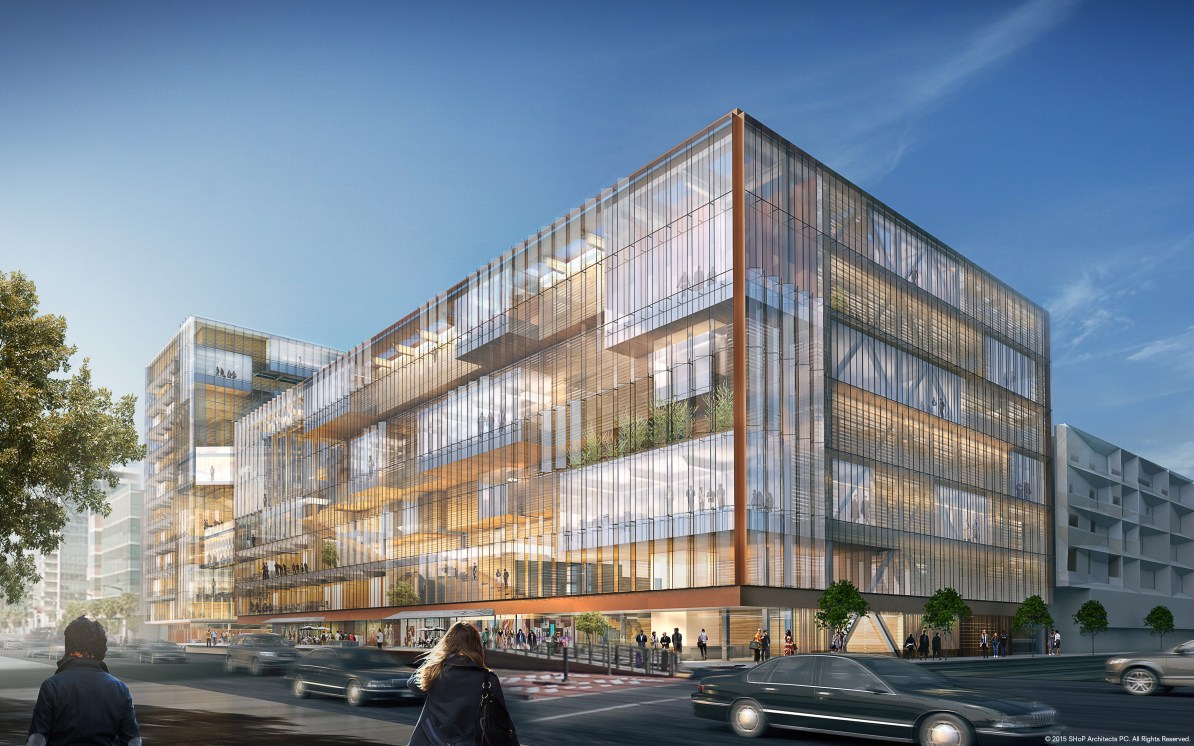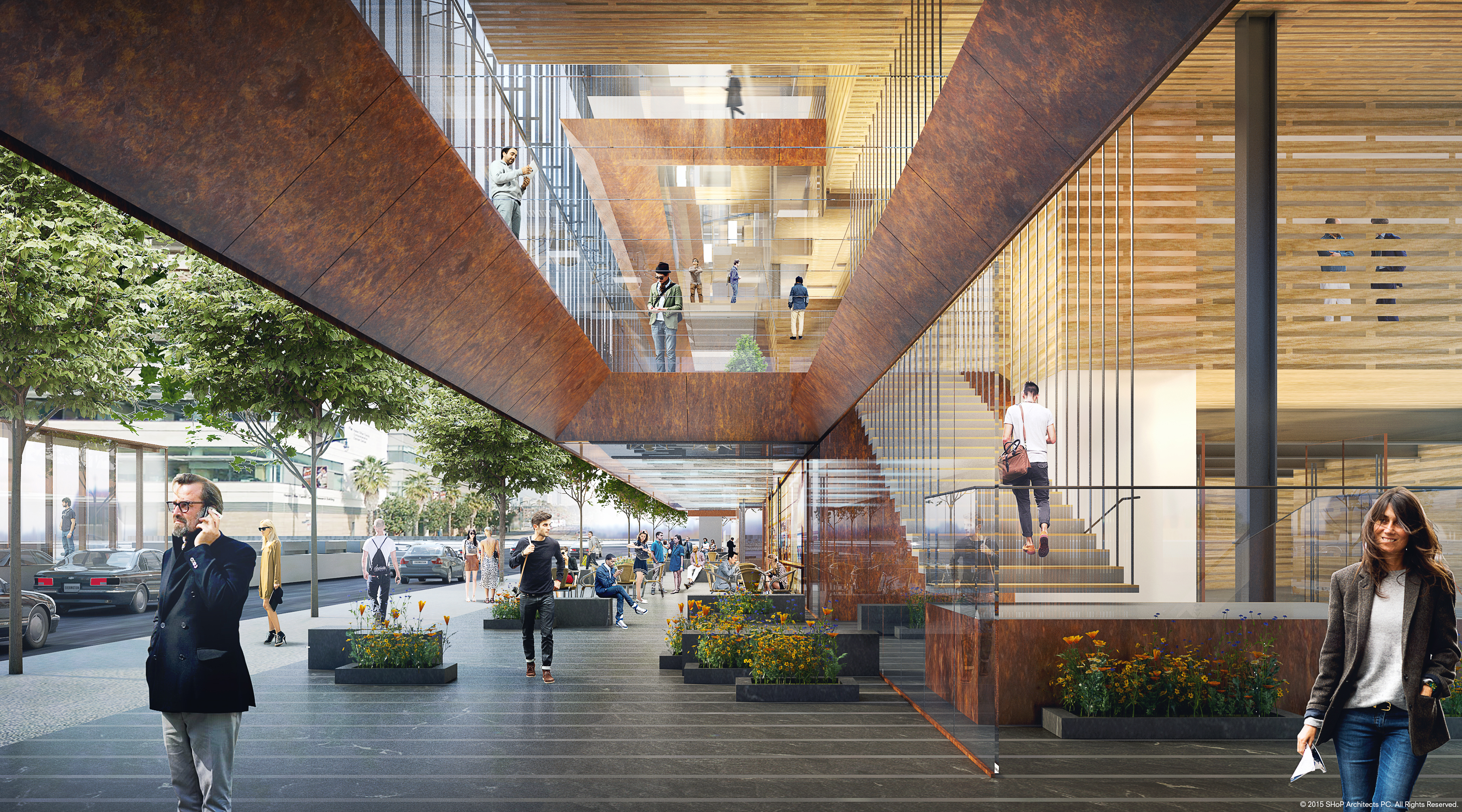
Images detailing the design of Uber’s giant new San Francisco corporate headquarters have emerged, showing what the new, two-building corporate campus should look like when it opens up in a few years. Occupying San Francisco’s Mission Bay neighborhood, the new buildings should offer up more than 420,000 square feet of new office and retail space to the company.
Uber announced a joint venture with Alexandria Real Estate Equities to develop its new headquarters last September, and released a request for qualification (RFQ) for the project on Wednesday.
As part of that bid, Uber released key details around the project, which will include the construction of two buildings on a couple of lots in San Francisco’s Mission Bay neighborhood. The new corporate campus will include one 10-story building and another six-story building, which are designed to be linked by glass walkways between them.
For Uber, the new headquarters should help consolidate its workforce in San Francisco, which today is spread across a number of different floors and buildings in San Francisco. Uber headquarters currently occupies four non-consecutive floors in one main building in the Mid-Market area, but has additional office space in two other buildings in the city.
Uber hopes to officially break ground by the end of the year, and is targeting a late 2017 or early 2018 opening for the new buildings. The company wouldn’t break out how many of its employees are based in San Francisco, but the company has more than 3,000 employees worldwide. A representative from Uber issued the following statement about the project:
“Uber was born in San Francisco, and this city has very special meaning for our company. We are excited to expand our presence here and invest in the Mission Bay neighborhood. As part of the standard RFQ process, we have released renderings and a model of the buildings. Details can be found here.”
More images of the building are below:
Sent from my Tricorder

